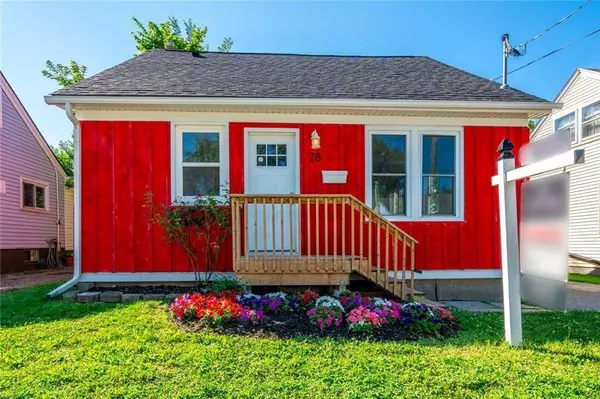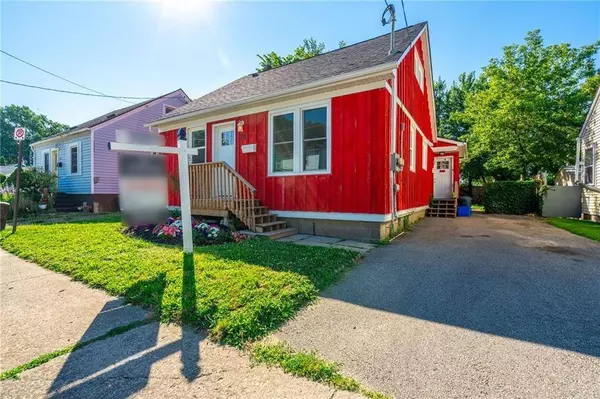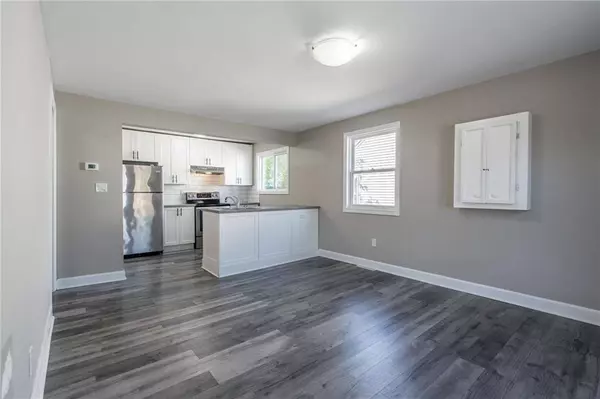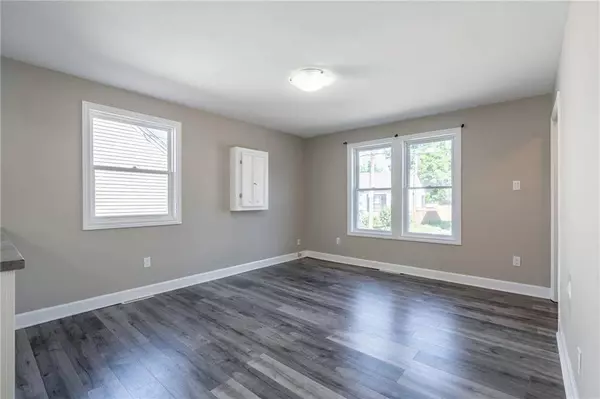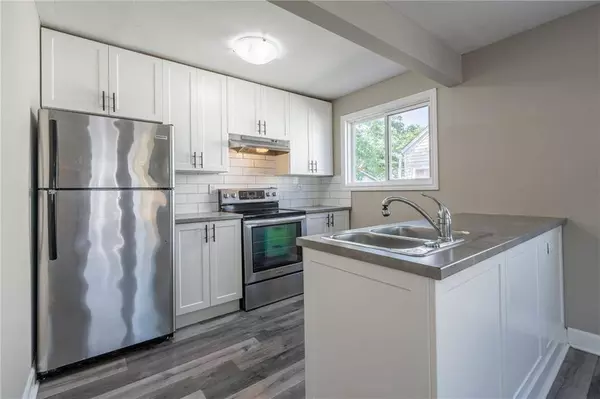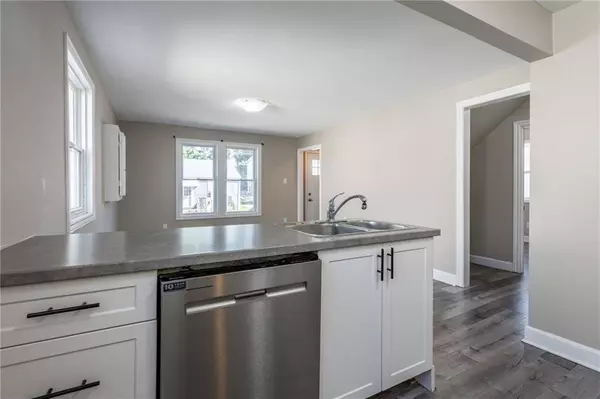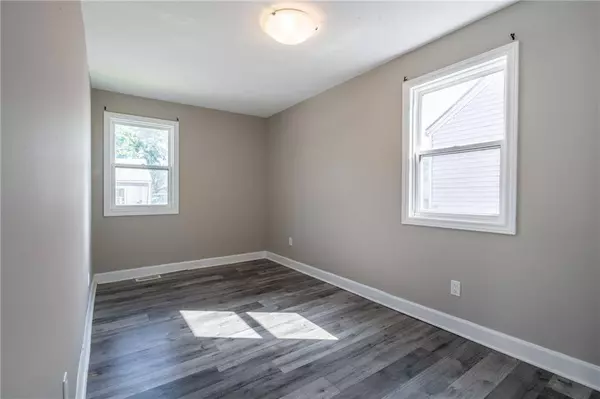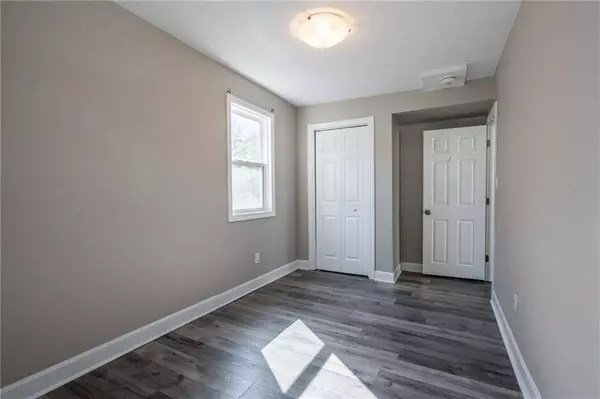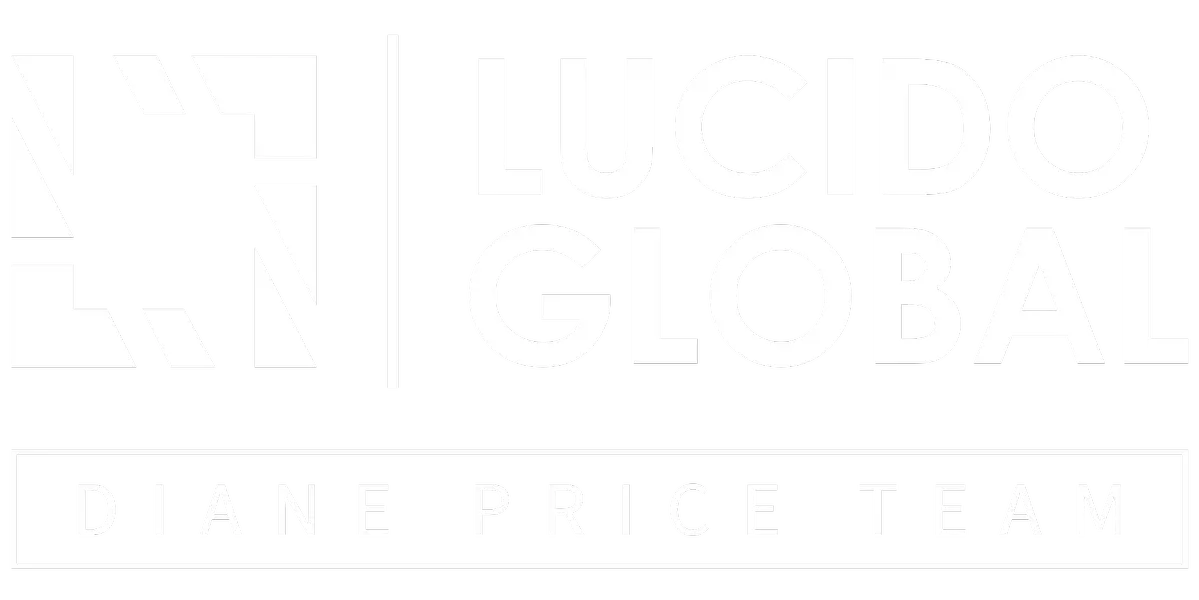
GALLERY
PROPERTY DETAIL
Key Details
Property Type Multi-Residential
Sub Type Detached Duplex - Side/Side
Listing Status Active
Purchase Type For Sale
Approx. Sqft 1001 to 1500
Square Footage 1, 265 sqft
Price per Sqft $474
MLS Listing ID H4205774
Style 1 1/2 Storey
Bedrooms 4
Year Built 1941
Property Sub-Type Detached Duplex - Side/Side
Location
Province ON
County Niagara
Direction Ontario to Carlton to Haig to Grass
Building
Story 1.5
Foundation Concrete Block
Sewer Sewer
Water Municipal
Interior
Interior Features Separate Hydro Meters
Heating Forced Air
Cooling None
Inclusions 2 fridges, 2 stoves, 2 dishwashers, 2 washers & 2 dryers, all electrical light fixtures
Heat Source Gas
Laundry In-Suite
Exterior
Exterior Feature Board & Batten
Garage Spaces 2.0
Waterfront Description None
Present Use RESIDENTIAL
Lot Frontage 42.0
Lot Depth 98.7
Total Parking Spaces 2
Schools
Elementary Schools Harriet Tubman, St Denis
Middle Schools St Catharines Collegiate & Vocational Institute, St Francis
School District District School Board Of Niagara, Niagara Catholic District School Board
Others
SqFt Source Other (see Remarks)

